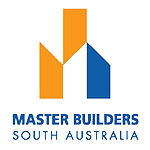Specifications
Our specifications are what you can generally expect to receive in your new Morrell home. Of course, these can be changed and upgraded at will. Just talk to us about your needs and let us custom design your new home.
PLANNING & EXTERNAL WORKS
- Fixed price contract
- 3 month maintenance period
- Council application & building fees
- Working drawings, Energy Efficiency Assessment & Certificate, soil report & contour plans (if applicable)
- Mains electrical connection – up to 15 metres
- Sewer & drains connection – Up to 45 metres
- Mains water connection from metre
- Garden taps x2 on house
FOOTINGS & FOUNDATIONS
- Slab on ground – based on flat level site
- Footings included to ‘S’ class classification
- 25 MPA concrete
- Termite treatment – Homeguard Collars
- Engineered footing design
- Concrete slab to garage/carport (if applicable)
FRAME CONSTRUCTION
- 2400mm Ceilings
- MGP 10 Pine
- Keith Timber Group timber frames & engineered trusses
INSULATION
(subject to energy efficiency assessment)
- External Walls: R2.0 Insulation Batts
- Ceiling: R3.0 Insulation Batts
LININGS
- Walls & Ceilings: 10mm plasterboard. Villaboard/WR (water resistant) board to wet areas
- 55mm scotia cornice
JOINERY
- Architraves: 67x18mm MDF (choice of 3 profiles)
- Skirtings: 67x18mm MDF (choice of 3 profiles)
- Pantry: 4 x melamine shelves
- WIR: Melamine shelf, hanging rail
- Robes: Sliding vinyl/mirror doors
DOORS
- Entry: Corinthian or Hume – Builder’s Range
- Internal: Hume Flush – Painted
- External: Hume Glass Opening Solid – Painted
- Furniture: Brava Urban – Builder’s Range
BATHROOM & ENSUITE
- 900mm vanity unit with drawers
- Acrylic inset bath
- Chrome mixers
- Toilet suites vitreous china pan & cistern
- Chrome accessories
- Shower screen: Laminated clear glass, chrome or white frame.
- Mirrors with polished edge up to 900mm
- 3 in 1 exhaust fan/light/heat
- Continuous flow gas hot water unit or similar
TILING
- Beaumont Tiles “Silver” range
- Kitchen: 600mm splashback
- Bathroom/Ensuite: 2100mm to shower, 1200mm over bath, skirting row around walls
- WC: Skirting row around walls
- Laundry: 300mm splashback over trough, skirting row around walls.
- Floor tiles to wet areas laid on square

